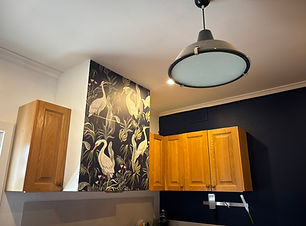Jennifer Smyth
ARTIST

The Railway house
The blonde brick beauty beside Regent station - this is on a stormy day, it's not always this ominous - check out the real estate advert or read on: Period details with scope to re-imagine and expand!
Tightly held by the one family since 1968, this blonde brick beauty is ready for new owners to introduce an inspirational update and create a sanctuary that celebrates the past while delivering a perfect environment for contemporary living.
Façade detail, timber floors, ornate ceilings, decorative cornice and picture rails deliver classic aspects to an interior that introduces a spacious lounge flowing through to a generous dining area served by an original, functional, eat-in kitchen. The living spaces are complemented by two bedrooms sharing a bathroom, so retro, it's almost back in vogue!
In a location that's continually evolving and offers compelling future growth potential, the 370m2 corner allotment (approx) introduces a generous rear yard. Complete with a crazy paved alfresco area, a lemon tree, a garage opening off Robinsons Road, and a large workshop, it provides a fabulous area for relaxed entertaining while delivering space for an extension or even re-development (STCA).
They say that location is key and being opposite Regent Station and Bus Stop, and with High Street, the iconic Preston market and Reservoir’s thriving shopping, dining and café hubs a short walk or train ride away, everything you need is truly at your doorstep.

Sold before auction!
The railway house is mine - the excitement begins!

Nice street
Palm trees along side the bike path across the road give a holiday vibe

The railway house
Installed a new house number and some model trains on the letter box.

Original dining room
This is now my office

Bathroom cacophony
So retro it's almost back in vogue.. if only I could've kept the vanity

Before kitchen
Quite the blank slate

Deconstructing the bathroom
The asbestos removal meant goodbye to floors, walls and ceilings

Kitchen WIP
A large space with 3 cupboards and built ins that were the wall all gone

New fridge, new floors
Got a new fridge, & gave away my friend's grandad's fridge

Out with the old aircon
Two old air con units removed & the large chimney in the kitchen was filled

Smeg Victoria oven
The world's largest stove finally arrived in the country yay

Hello entrance
Entranceway with the new light fitting and a new home for this plant

A new green for the bathroom
The spanish feature tile makes the bathroom feel so luxe

Light blue laundry
The light blue laundry is lovely in the morning light

Navy accent wall
I had to have some navy in the kitchen and I love it

Hello wallpaper
Peel and stick wall paper with herons is going up

Recycling tiles
These goldy-brown tiles were in the garage & I think they look cool here

Hello fire place display case
We built a ply shadow box.